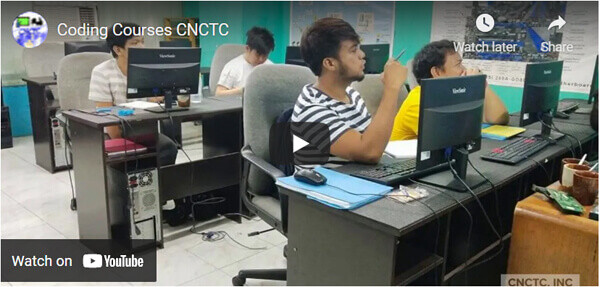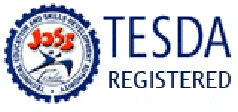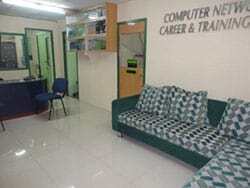
Key Features
- 3 days Instructor-Led Live Online Classroom
- Webex Virtual Class for interactive near classroom experience
- Access to Remote Lab PC for Hands-On activities
- Unlimited Practice exams
- Integrated Courseware in the Learning Management System
- Step by Step guide for challenging hands-on lab activities
- Flexible Schedules – Both Weekdays and Weekends Classes
- Get Trained by AutoCAD 2D and 3D Expert Trainer with Over 15 Years of Industry Experience
- No. 1 Training Center for AutoCAD 2D and 3D Courses
- E-learning Access for Pre-course and Post Training Support
- Best Price Guaranteed for AutoCAD 2D and 3D Courses
Key Features
- 3 days Instructor-Led Face to Face Classroom training
- We are a TESDA Registered Training Center
- Offering Flexible Schedules – Both Weekdays and Weekends Classes
- Get Trained by AutoCAD 2D and 3D Expert Instructor with Over 15 Years of Industry Experience
- No. 1 Training Center for AutoCAD 2D and 3D Courses
- We Guarantee Best Price for AutoCAD 2D and 3D Courses
Key Features
- Gain the technical skills needed in the workplace. 1 on 1 training is the best way to learn
- Quickest way to master any of our course offerings.
- Experience superb hands-on laboratory activities and unobstructed attention from your trainer.
- Guaranteed to start the Training
TRAINEE FEEDBACKS
ABOUT THE COURSE:
In this course you will gain the necessary skills to create basic to advance 2D and 3D Drawings. You will learn how to model a range of objects and to use easy methods to convert a 2D drawing into a 3D model. You will gain advanced knowledge of both 2D & 3D CAD Design upon completion of this course and will definitely improve your chances of getting top-level AutoCAD designer post
ENTRY REQUIREMENTS:
Basic Computer knowledge is required, knows how to use keyboard and mouse
EMPLOYMENT OBJECTIVES
Upon completion of the course, trainees will be qualified to be an AutoCAD Designer.
AutoCAD 2D and 3D Syllabus
Module 1 : AUTOCAD FUNDAMENTALS
- AutoCad User’s Interface
Basic AutoCad Terminologies
Screen Familiarization
Status Bar Management
Drawing area vs. Drawing limit
- Basic AutoCad Essentials
Understanding UCS (User’s Coordinate System)
Grid lines & X / Y coordinate
Drawing tools familiarization
Basic Drawing Tools
Advanced Drawing Tools
Line vs. Polyline
Object Selection
Window selection
Window crossing selection
Window Polygon selection
Window Crossing Polygon selection
Quick select
Screen view Management
Zooming around Drawing
Panning around Drawing
Zoom window
Zoom extents
Modifying tools familiarization
Basic Modifying Tools
Advanced Modifying Tools
Managing Object Properties
Color, Linetype, Layer
- Creating Objects (Basic 2 Dimentional Drawing -2D)
Basic 2D Drawing Using Absolute Entry Method
Basic 2D Drawing Using Relative Entry Method
Basic 2D Drawing Using Absolute Polar Entry Method
Basic 2D Drawing Using Relative Polar Entry MethodModule 2: ADVANCED 2 DIMENSIONAL (2D) DRAWING
Understanding Object Snap (OSnap)
Understanding Object Snap Tracking (OSnap tracking)
Understanding Polar Tracking
Multiplying Objects
Array : Rectangular, Circular, path array
Copy, Offset, Mirror
Hatch (Filling area )
Mechanical Drawing
Creating Isometric Drawing (Mechanical)
Understanding Ellipse Drawing Tool
Creating Isometric Circle (IsoCircle)
Iso-Top, Iso-Left, Iso-Right
Drawing Detailing
Setting-up Dimension
Putting Dimension on Objects
Creating Isometric Dimension
Attribute
Working with text
Managing Layer
Creating Layer
Assigning Layer to Object
Changing Layer properties
Using Layer to Floorplan
Multiline vs. Polyline
Ray vs. Construction line
Working with Blocks
Creating detailed floorplan
Creating Title Block
Working with scale
Working with Layout Module 3: INTRODUCTION TO 3 DIMENSIONAL (3D) DRAWING
-Basic 3 Dimentional Drawing (3D)
Workspace switching
Understanding Z axis
Understanding Visual Style Manager
Managing views
Creating Solid Object
Boolean operation
Presspull vs. Extrude
Creating 3D object
Creating 3D object using Polysolid
Conversion from 2D to 3D
3D Roof , 3D Polyline, 3D Face
Advanced UCS
3D Window
3D Door
Advanced Solid Extrusion
- Solid Rendering
Rendering Object with Hatch
Rendering with available Materials
Creating materials
Attaching materials to Object
Removing materials to Object
More Solid Editing
Lighting and Shadow.Module 4: ADVANCED AutoCAD 3D
- 3D Rotate, 3D Array
- Primitive Solids
Loft, Extrude, Sweep, Revolve
- Templates Files
- Creating PDF (Portable Data Files)
- Xref’s (External References)
- Understanding Parametric commands (Constraints)
- Alias (Creating some Shortcut Keys)
- Customizing AutoCad Interface
Scroll Bar, Cross Hair, Creating Ribbon,
Creating Toolbars, Customizing your Workspace
- File convertion from Back-up file to Drawing file
- Drawing UtilitiesCOURSE FEE
(₱18500) ₱ 14500
COURSE SCHEDULES
3 days / 8am - 6pm (30hrs)

Call Us for more information
Tel: (+632) 8285-2936 / (+632) 8736-2032
SMART: 09204282022 / 09603525900
GLOBE: 09773282627 / 09563346864
Request Course Quotation
Take advantage of CNCTC 's latest interactive Instructor-Led Live Online Training. Online Courses are delivered using WebEx to bring the classroom to your home or at your workplace and can be accessed directly on your own computer with an internet connection. By using Cisco’s WebEx, and integrating our Computer lab facilities, we can provide a near-classroom experience remotely to your own location of choice. Register Now!







